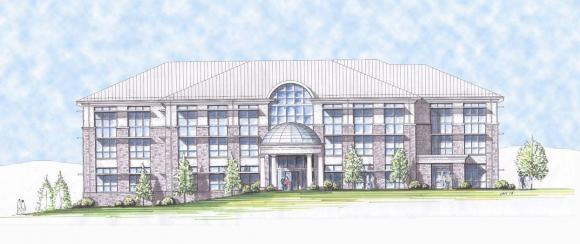Construction Updates for the New City Hall Project

News:
City Hall's Grand Opening Ceremony ![]() [146KB]
[146KB]
Welcome to City Hall - Accessing the building ![]() [107KB]
[107KB]
Staff Prepares for Move to City Hall ![]() [196.59KB]
[196.59KB]
As of September 14, 2015 Community Development, City Manager, HR, Finance, Revenue, Treasurer, Real Estate, IT, Registrar, and Parking offices have moved to the new City Hall at 409 South Main Street!
Background Information
There are several goals for the new City Hall. It will be a fully modern building, which utilizes modern systems, materials and technology. This new building will make a statement about our forward thinking and technology-based future. It is our goal to increase the green space and develop more efficient circulation and accessibility of the site. The existing Municipal Building has served as the City's main offices since 1967 with no major upgrades. While it will remain a beautiful historic building in downtown, it is in need of significant upgrades to meet current fire and building codes.
All of the services from the existing Community Development and Municipal Buildings will be combined into the new City Hall. Once the new construction is complete, the Community Development building will be removed, while the Municipal Building will remain.
Mather Architects, of Harrisonburg, completed the architectural and engineering services for this project and Nielsen Builders, of Harrisonburg, is the general contractor.

Public Parking
The construction site will temporarily shift some parking for the public. Free public parking is available at the following locations:
- In front of City Council Chambers or the Community Development building, 409 S. Main St.
- North of the Municipal Building, in between the Municipal Building and the former School Board Building, which is the closest parking to the Municipal Building's handicapped accessible entrance.
- Public parking lot behind the Municipal Building, accessible from Liberty Street.
- On street parking is also available along Main Street.
![]() [784KB] View parking map.
[784KB] View parking map.
Timeline of the Project
| Early 2014 | Completion of plan, design, and construction documents following public input. |
| Spring 2014 | Advertise for construction bids. |
| Summer 2014 | Award the construction bid and begin construction. |
| Fall 2015 | Completion of construction and transition of staff into the new facility. |



